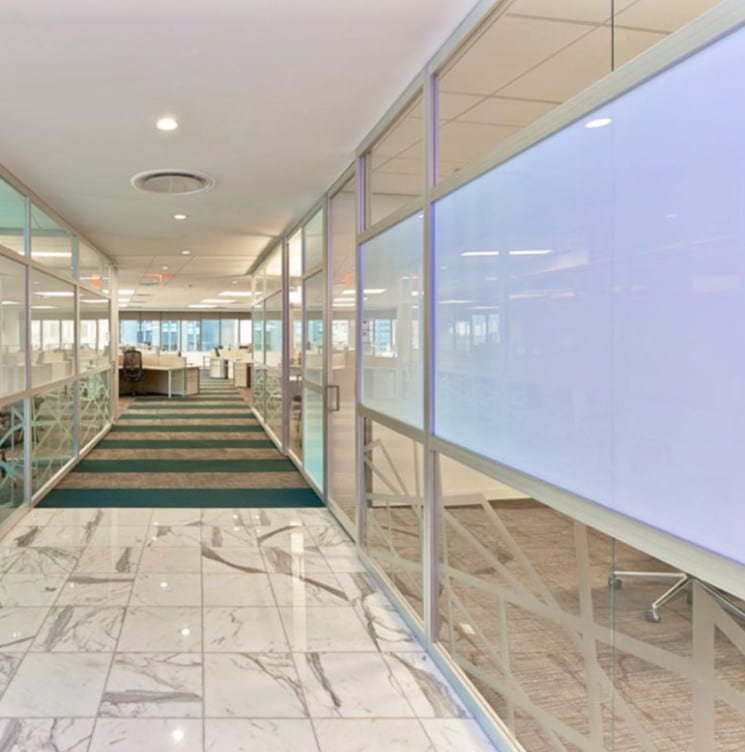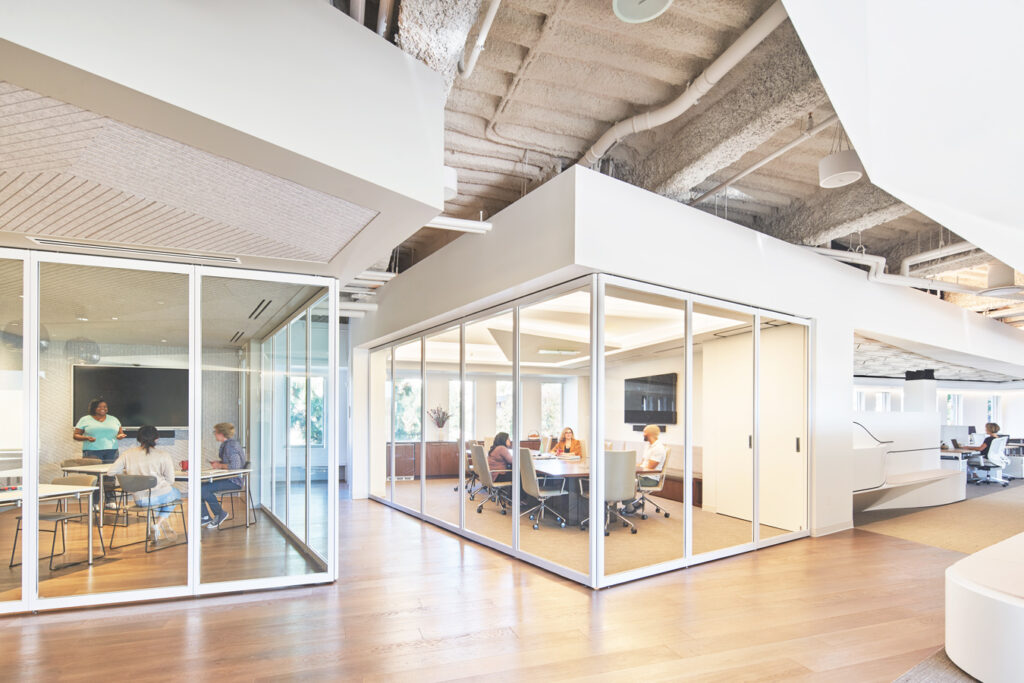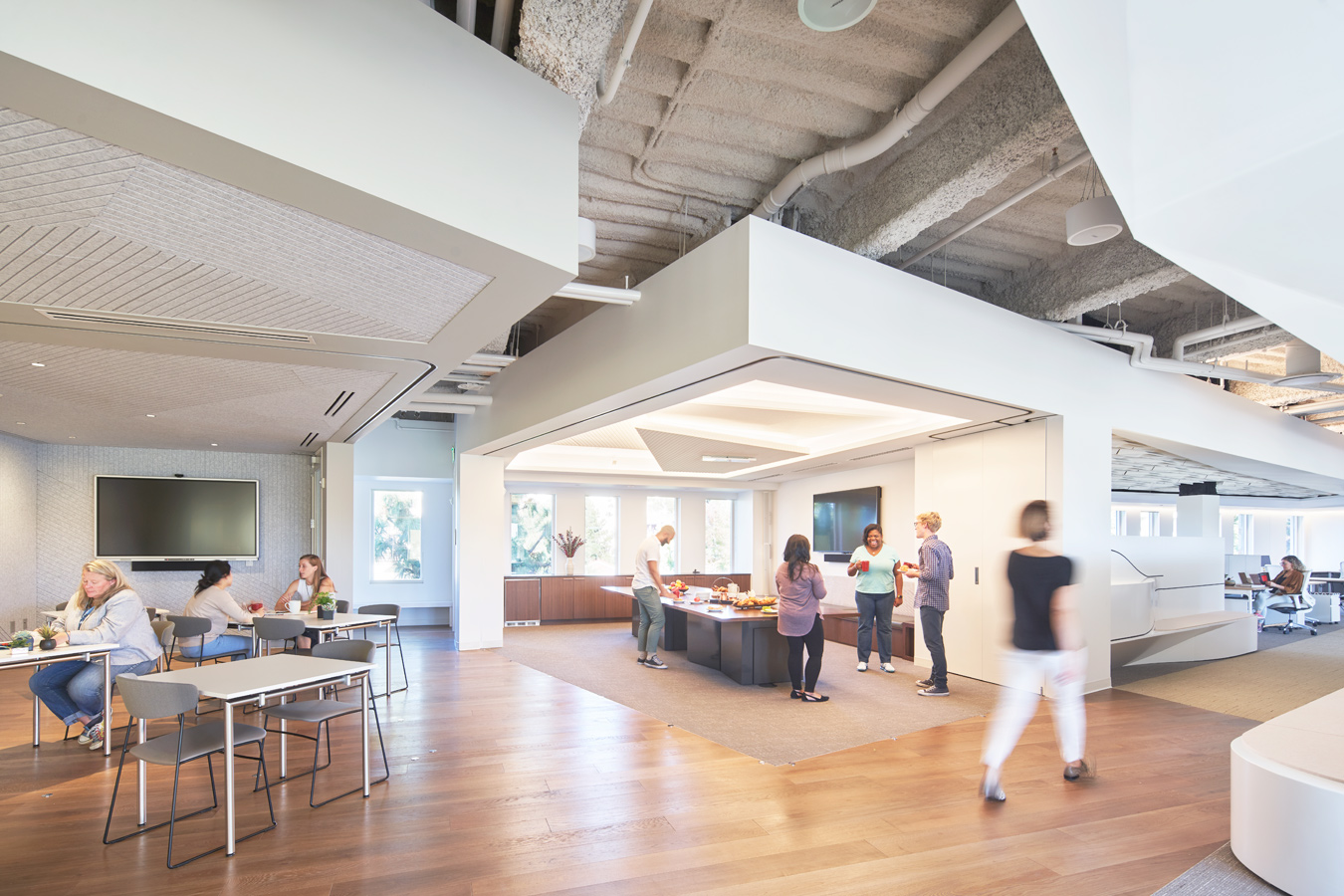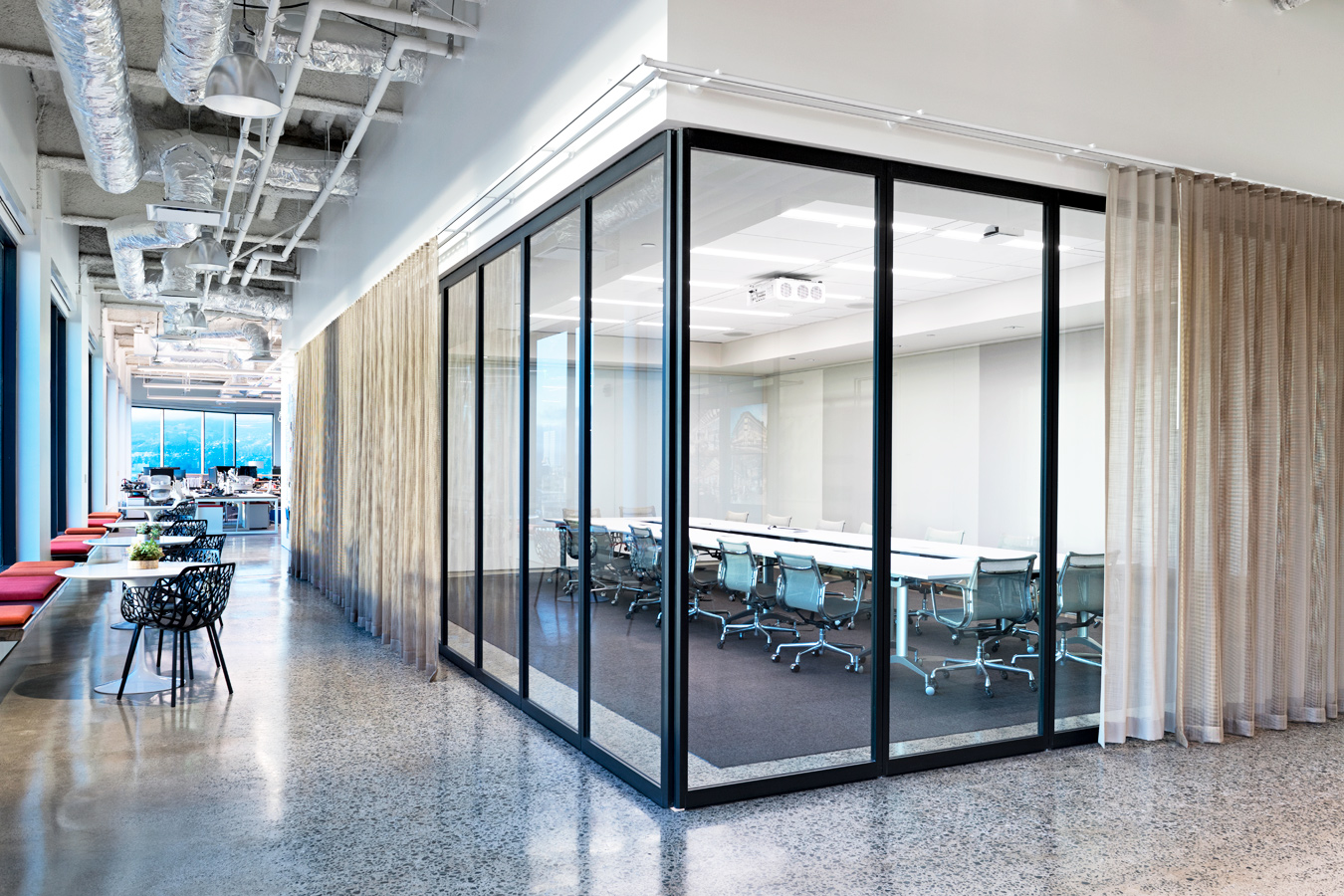Architectural Walls for Sustainable Workspaces
Where Modern Design Flexibility Meets High Performance


Why Choose PK-30 Modular Walls?
Superior Acoustic Performance
PK-30 walls reduce noise, minimize reverberation, and isolate sound between zones. As a result, teams experience better focus, clearer speech, and fewer distractions in open or shared work areas.
Architectural Flexibility
These precision-engineered aluminum profiles support a variety of configurations. In addition, you can choose sliding doors, folding panels, fixed partitions, or fully enclosed office pods. This flexibility lets your space evolve as your business grows.
Custom Infill Options
PK-30 offers acoustic-rated panels, laminated glass, and tempered glass. Consequently, you can hit your NRC and STC performance targets while keeping a clean, modern aesthetic throughout your office.
Sustainable Design
The components of PK-30 feature high recycled content and contribute toward LEED certification. Moreover, this environmentally responsible construction supports greener buildings and long-term sustainability initiatives.
Sleek, Modern Aesthetics
Minimalist profiles and clean lines create a contemporary look that integrates seamlessly with today’s architectural interiors. Ultimately, the result is a refined, uncluttered environment that feels intentional, cohesive, and well-designed.
Partner With Us — Your Complete Solution
At Facilities Resource, Inc. (FRI), we help you build a better environment that unites acoustics, aesthetics, and adaptability. With our expertise and PK-30’s flexible systems, we transform workspaces into high-performing, visually inspiring places where teams can thrive.

Adaptable, Acoustic-Driven Architectural Wall Solutions
We collaborate with architects to deliver adaptable and sustainable wall systems from trusted manufacturers such as PK-30 and MetWall. These solutions combine modern aesthetics with precision engineering, allowing them to integrate seamlessly into many types of commercial environments.
Moreover, their modular construction supports long-term flexibility. That means as your needs evolve, it becomes easier to reconfigure space.
Each system is tested in advanced acoustic facilities to ensure it meets strict performance standards. As a result, our glass and demountable wall options provide dependable sound control and excellent visual clarity. With choices that include single and double glazing, as well as solid-door configurations, we offer tailored acoustic privacy solutions that suit projects of any scale — whether you’re designing private offices, collaborative zones, or high-performance meeting rooms.
Our range of flexible modular walls, acoustic treatments, glass partitions, and pods prioritizes both privacy and productivity. By balancing visual and acoustic elements, we create vibrant, functional environments that adapt to changing work styles and inspire focused, collaborative work.
Expert Wall Installation Services
Operable wall Solutions that Elevate Your workSpace
High-Performance PK-30 Wall Solutions


Precision-Engineered Architectural Wall Systems
We offer a versatile selection of architectural wall systems featuring the PK-30 System, known for its refined aesthetics and precise engineering. Standard fixed panels are available up to 12 feet high and 12 feet wide, giving you generous design flexibility. You can choose vertical, horizontal, or crossed mullions to complement your design vision. In addition, integrated height and sidewall adjusters ensure a perfect fit, even in spaces with uneven floors or walls.
Moreover, the PK-30 System’s modular construction and flexible design options make it ideal for highly customized environments. Whether you need space for collaboration, focused work, social interaction, or private retreat, these systems adapt with ease. Furthermore, built-in visual and acoustic privacy features support the evolving needs of modern interiors, offering practical performance without sacrificing style.
Engineered with clean lines, crisp reveals, and meticulous craftsmanship, our wall systems integrate effortlessly into any architectural setting. As a result, they solve common design challenges while delivering superior acoustic performance and visual harmony throughout your space.
Butt Glazing
Achieve a clean, modern look with butt glazed panels that offer uninterrupted sight lines and expansive glass views—without vertical framing. Panels up to 12 feet wide and 10 feet high can be butt glazed, including seamless 90° inside and outside corners for a refined finish.
Swing Doors
Our center-hung pivot doors are available in single or double-acting configurations, with optional transoms. Choose from a range of integrated hardware options including concealed floor closers, surface-mounted closers, electromagnetic locks, full mortise locks, and electric strikes.
Sliding Doors
Designed for performance and style, our sliding doors are available in sizes up to 10 feet wide and 12 feet high. The PK-30 System hardware ensures precision glide, secure operation, and long-term reliability.

Tailored, Sustainable Wall Solutions for Your Space
Whether you need modular walls, operable/telescoping walls, demountable partitions, or glass walls, we provide versatile and high-performance choices. From boundary walls and acoustic barriers to feature walls, privacy screens, and acoustic enclosures — we have a solution for every need.
Our sliding and stacking wall systems allow you to reconfigure rooms quickly and easily. Therefore, rethinking office layouts, conference rooms, or collaborative zones becomes hassle-free.
With clean lines, crisp reveals, and meticulous craftsmanship, our wall systems integrate effortlessly into any architectural setting. As a result, they solve common design challenges while delivering superior acoustic performance and visual harmony.
When it comes to office furniture and architectural walls in Austin, Facilities Resource Inc. (FRI) has you covered. Our modular and operable wall systems offer versatile solutions for a variety of needs, including boundary walls, acoustic barriers, retaining walls, feature walls, privacy screens, commercial noise barriers, and acoustic enclosures.
Operable walls are a practical solution for dividing large spaces. Commonly used in conference centers, classrooms, and offices, these flexible walls allow you to create separate areas for different activities. With operable wall systems, you can quickly and easily reconfigure spaces to accommodate meetings, events, or private work areas, providing adaptable solutions to meet your changing needs.
Demountable walls function similarly to operable walls, but with the added advantage of being easily disassembled and relocated. They are ideal for dividing large spaces into smaller, more functional areas—just like operable walls—and are commonly used in offices, conference rooms, and classrooms. With demountable walls, you can quickly reconfigure your space to meet evolving needs, all without making permanent changes to the building structure.
Glass walls are transparent partitions made of glass panels that separate spaces while allowing light to flow through, creating an open, bright, and airy environment. Often used in modern offices and conference rooms, glass walls provide a sleek, contemporary look that maintains a sense of openness and connectivity while still defining distinct areas within a workspace.
Your Space. Your Vision. Our Commitment.
Connect with Our Architectural Product Solutions Expert
Preferred Dealer of PK-30 & METWALL Solutions
Customizable Design
A trusted partner to the design community, FRI works closely with architects to deliver highly customized solutions that honor architectural intent. Our expertise lies in precision, adaptability, and attention to detail. From custom profiles and colors to project-specific engineering, our modular wall systems are designed for seamless integration and easy reconfiguration—helping you create efficient, flexible spaces that support both current needs and future growth.
Space-Saving Storage
Featuring integrated storage solutions, our modular wall systems help you keep your workspace organized and clutter-free, maximizing available space. This enhanced organization fosters a clean and efficient environment, boosting productivity and streamlining workflow.

Noise Reduction
PK-30: Quiet by Design Our PK-30 modular wall systems offer exceptional noise reduction with high STC-rated glass and solid panels. Designed for acoustic performance and architectural precision, PK-30 creates visually open yet acoustically private spaces—ideal for modern offices, conference rooms, and collaborative environments.
Environmentally Friendly
Crafted with sustainable materials and environmentally friendly practices, our modular wall systems help reduce your environmental impact and support green building initiatives. Choosing these eco-friendly solutions highlights your commitment to sustainability and corporate responsibility, strengthening your brand’s reputation and appeal.
Set up a discovery meeting to discuss your project in detail and receive a comprehensive evaluation along with a tailored solution.

















